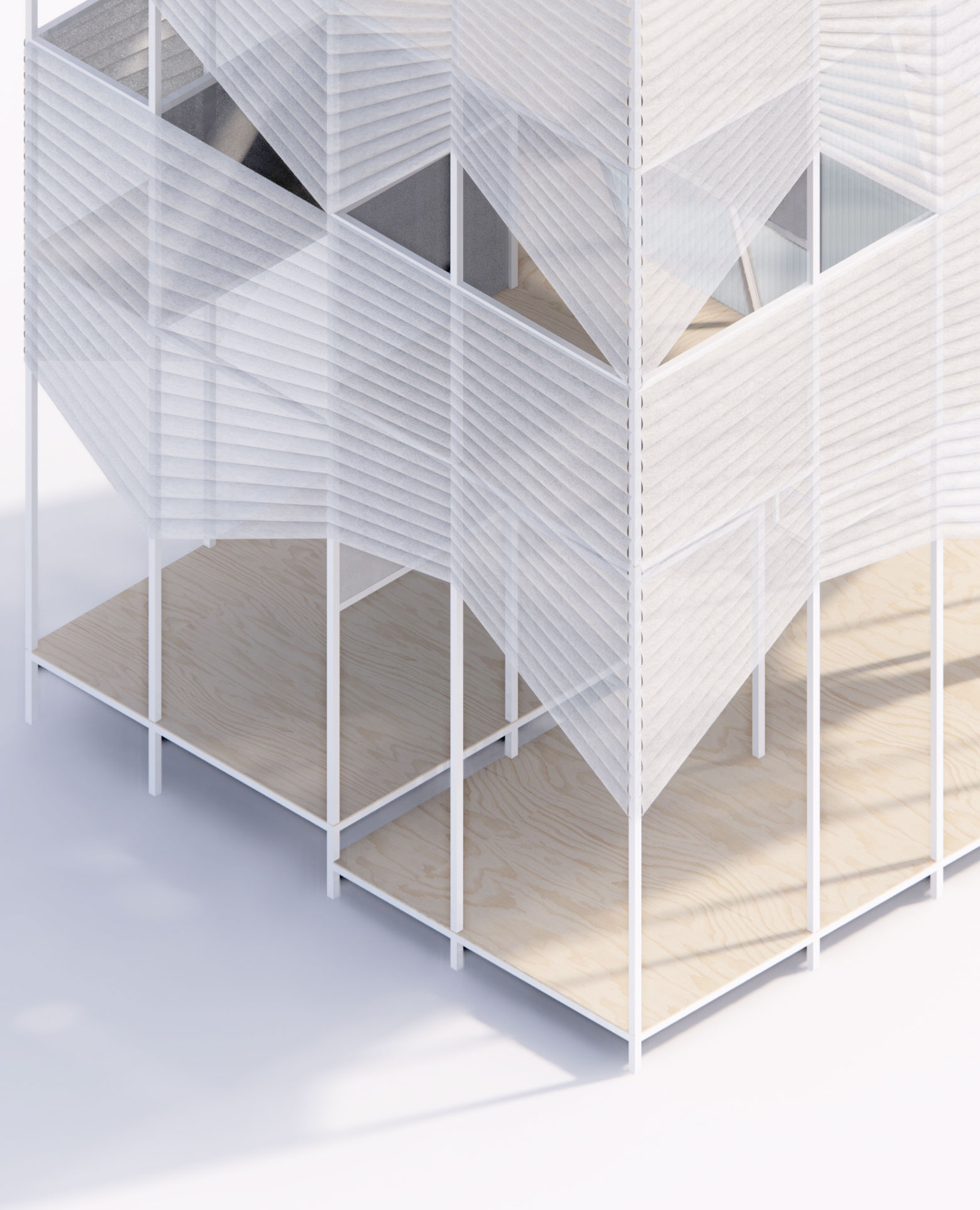Worker refuge is a design collaboration with Calvin Chua of Anatomy and Zheng Kai of SUTD.

In the early 2020 there was an outbreak of COVID-19 in Singapore’s migrant worker dormitories. Calvin, Zheng Kai and I worked together to take a closer look at the design of these dormitories. Together with a group of SUTD students we asked if re-designing these dormitories could help migrant workers during the pandemic.
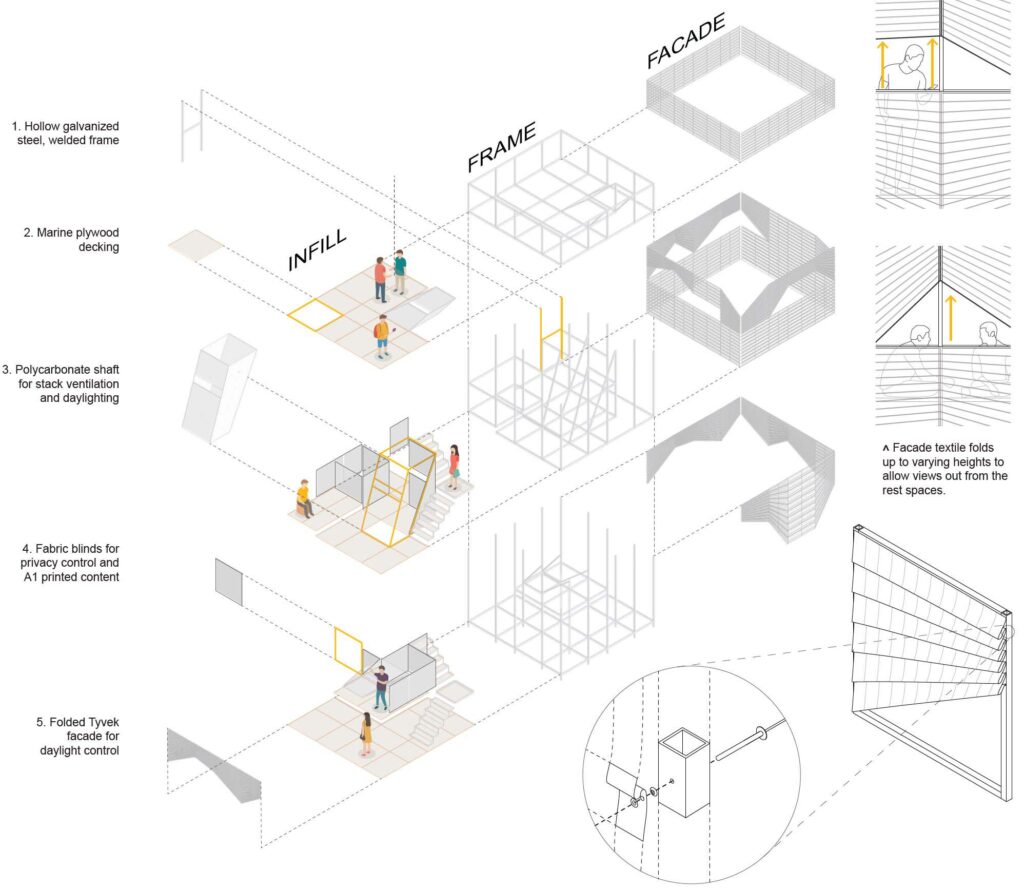
The worker refuge designs shown below were developed as a modular system for adding badly-needed living space to existing migrant worker dormitories. This work was displayed in the 2021 Seoul Biennale.
For the Seoul Biennale we developed a smaller prototype of the worker refuge that would allow us to test its construction, and ventilation.
Inspired by existing systems of pre-fabricated housing (quick-build dormitories) we worked to create something that was simple and fast to construct, but would have better thermal and ventilations properties. A Tyvek façade provided shading as well as greater flexibility in creating openings for wind-driven ventilation. We also worked to create a system with affordances for more spatial adaptability, using small mezzanine levels and curtain panels to give inhabitants more possibilities for privacy.
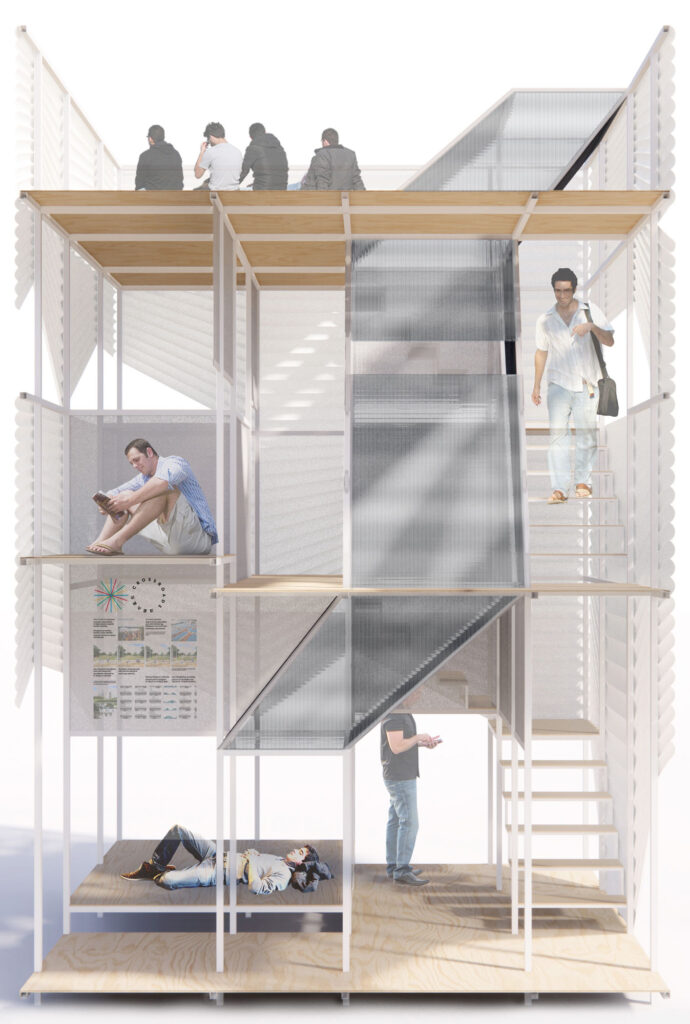
Below are a few excerpts from the description of our SBAU exhibition:
“The Worker Refuge is a flexible infrastructure that safely accommodates worker rest spaces to augment the current cramped and disease-vulnerable living conditions. The refuge addresses a prevailing need to create sufficient rest spaces in dormitories, while opportunely incorporating safe design measures to safeguard against future outbreaks.
The refuge is a plug-and-play infrastructure to be attached to existing High Rise Purpose Build Dormitories (HRPBD) or slotted between 3-4 storey Quick Build Dormitories (QBD). The pavilion acts as a prototype of this stackable refuge core, demonstrating 2.5 storeys of differentiated pockets for personal and collective rest.”
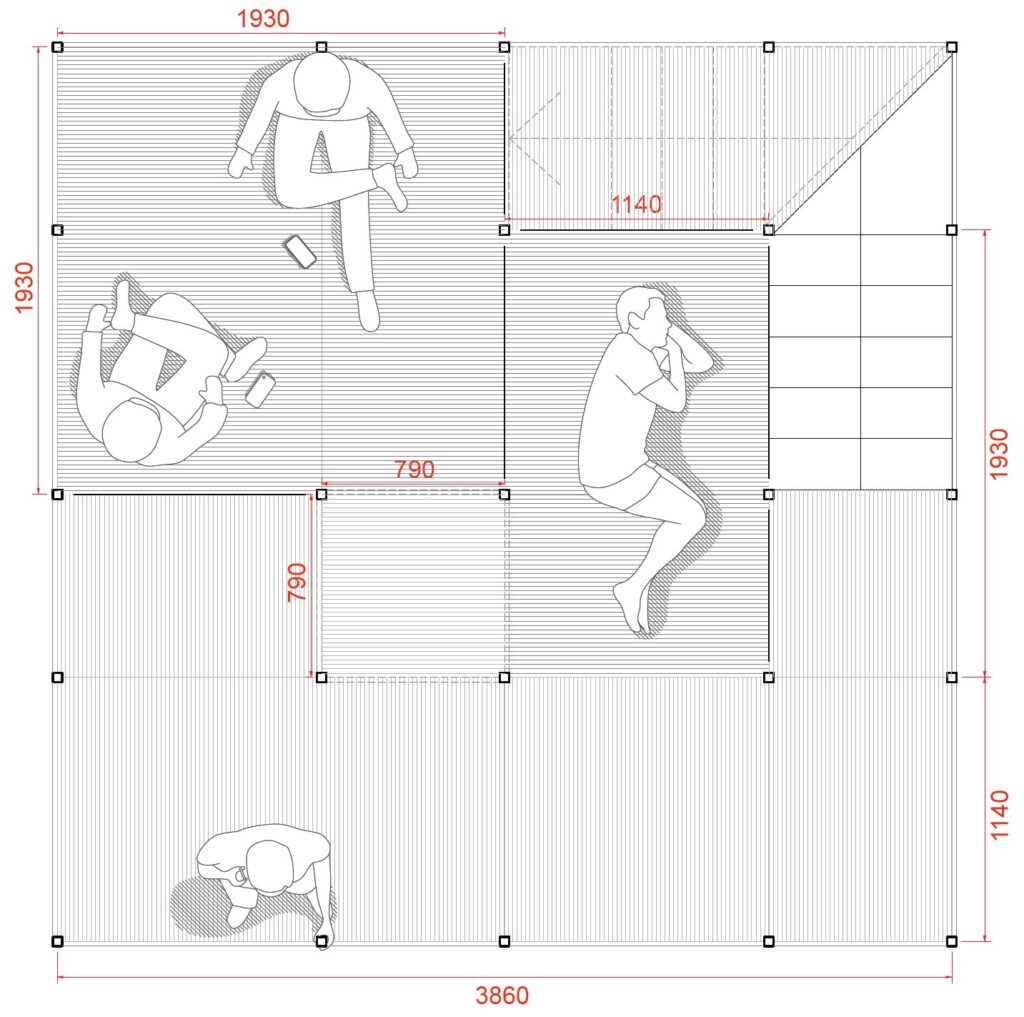

“The refuge critically provides rest spaces designed with minimised risks of contamination, through the use of (i) soft boundaries, (ii) non-touch surfaces, (iii) alternative circulation, and (iv) increased ventilation.
(i) Tessellated plywood floor modules of 800mm or 1200mm lengths act as soft boundaries by subtly segregating the flexible floor plan into useable modules for individuals (e.g. phone call area 800x800mm) or groups (e.g. for 4 sitting people, 2000x2000mm). The subtle programming aids contact tracing and contains the environments of contamination, such that e.g. group eating and individual lounging spaces are less likely to overlap.
(ii) Where plywood floors demarcate spaces in plan, half-height blinds gently separate spaces in section. Hanging by 1000mm (from 1400 to 2400 ht), the translucent blinds provide some privacy between differentiated spaces, while enabling a non-touch means to enter a space.
(iii) The team’s congestion simulations demonstrated significant reductions in contamination when alternative circulation routes are present. The stackable refuge infrastructure doubles up as an alternative stair core when attached to HRPB dormitories, minimising contamination by congestion build-up.
(iv) The floor plan is organised around a central winding shaft, allowing the whole refuge to act as a ventilation stack. The polycarbonate shaft slopes across floors, abiding by the floor modules to accommodate a variety of configurations. The shaft simultaneously breaks up spaces such that large group gatherings are not possible, while providing ventilation for comfort at selected spaces through designed openings.”
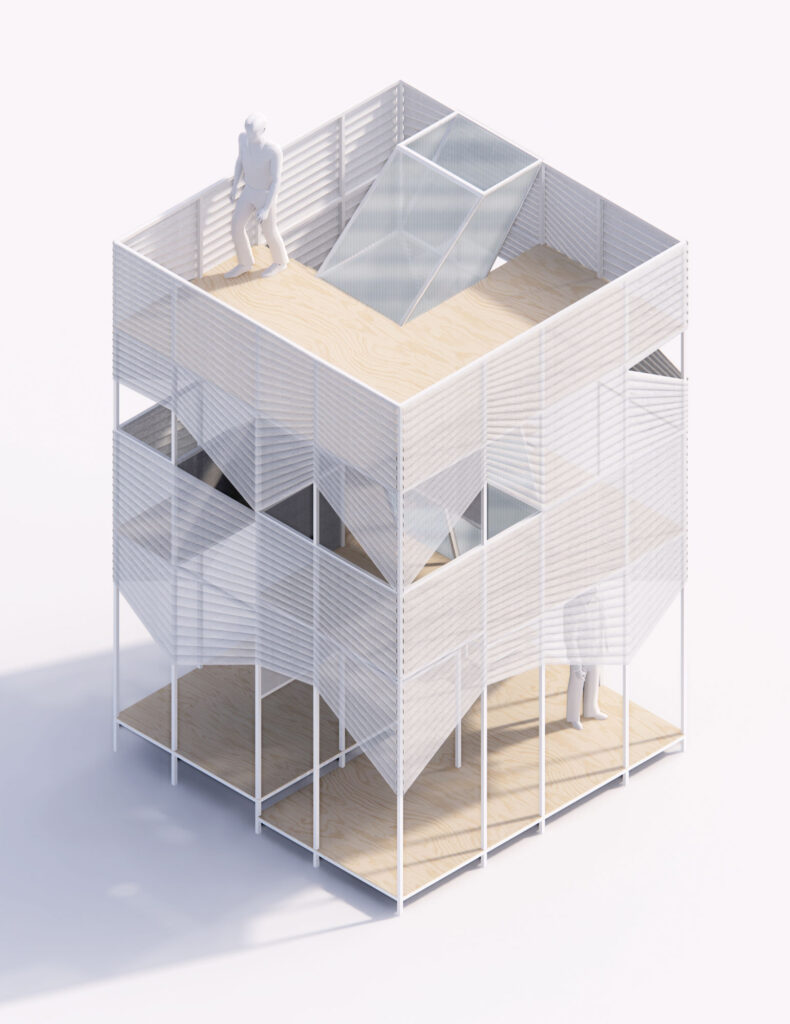
Credits:
Studio Leaders: F. Peter Ortner, Calvin Chua, Zheng Kai
Research Assistant: Tay Jing Zhi, Aurelia Chan, Nur Fadhilah Binte Nordin, Chew Yun Qing, Jeff Neo
Students: Teng Chen Chang Gabriel, Amrita Shah, Soh Zheng Rong, Fatima Co Pepito, Ng Ming Liang, Lim Yu Wen
